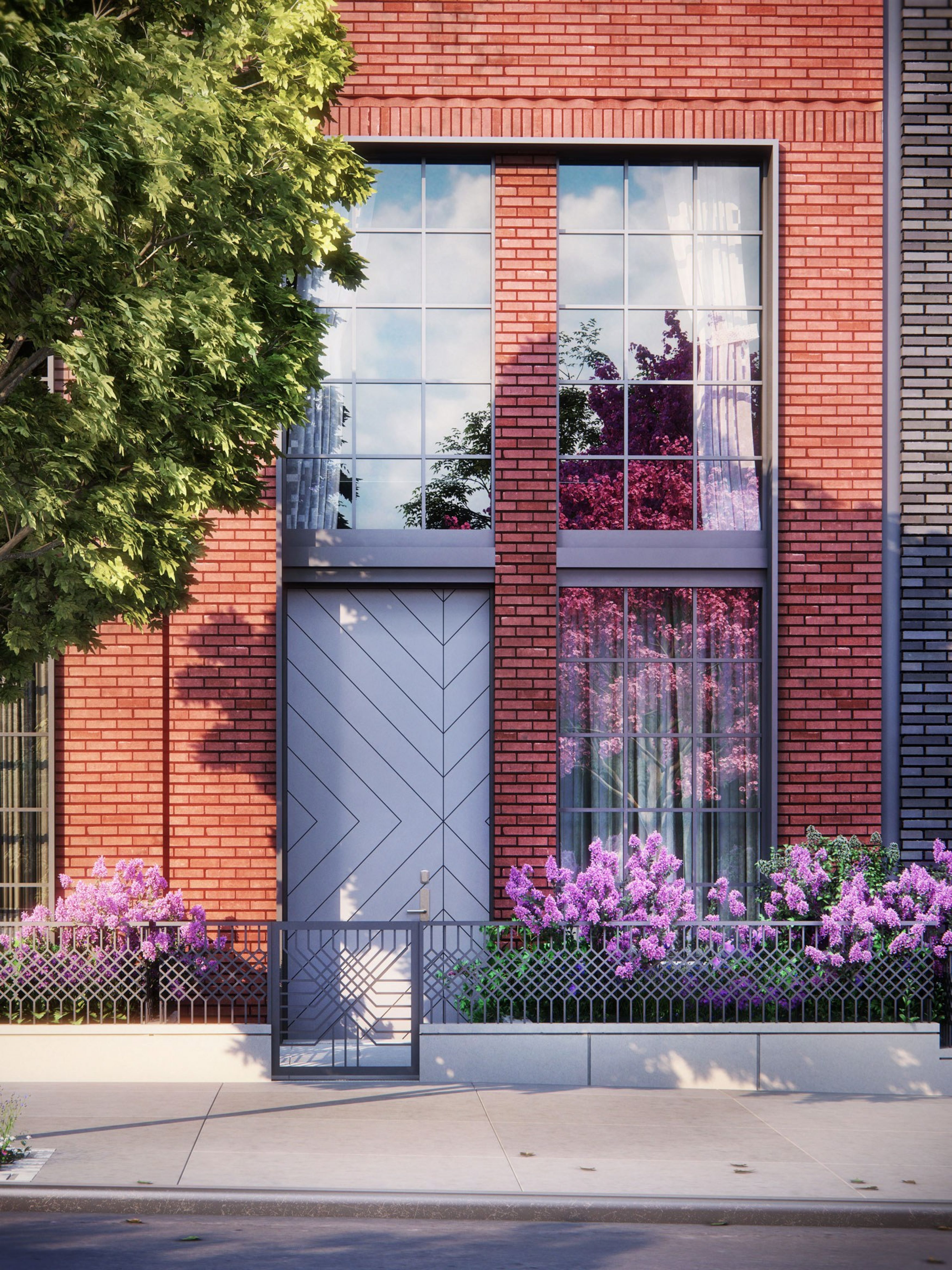
Garden Townhouse
Garden Townhouse
Garden House
Five levels. 4,300 square feet. Two gardens, double-height entry foyer, two story glass-walled great room, and a private rooftop sky terrace.
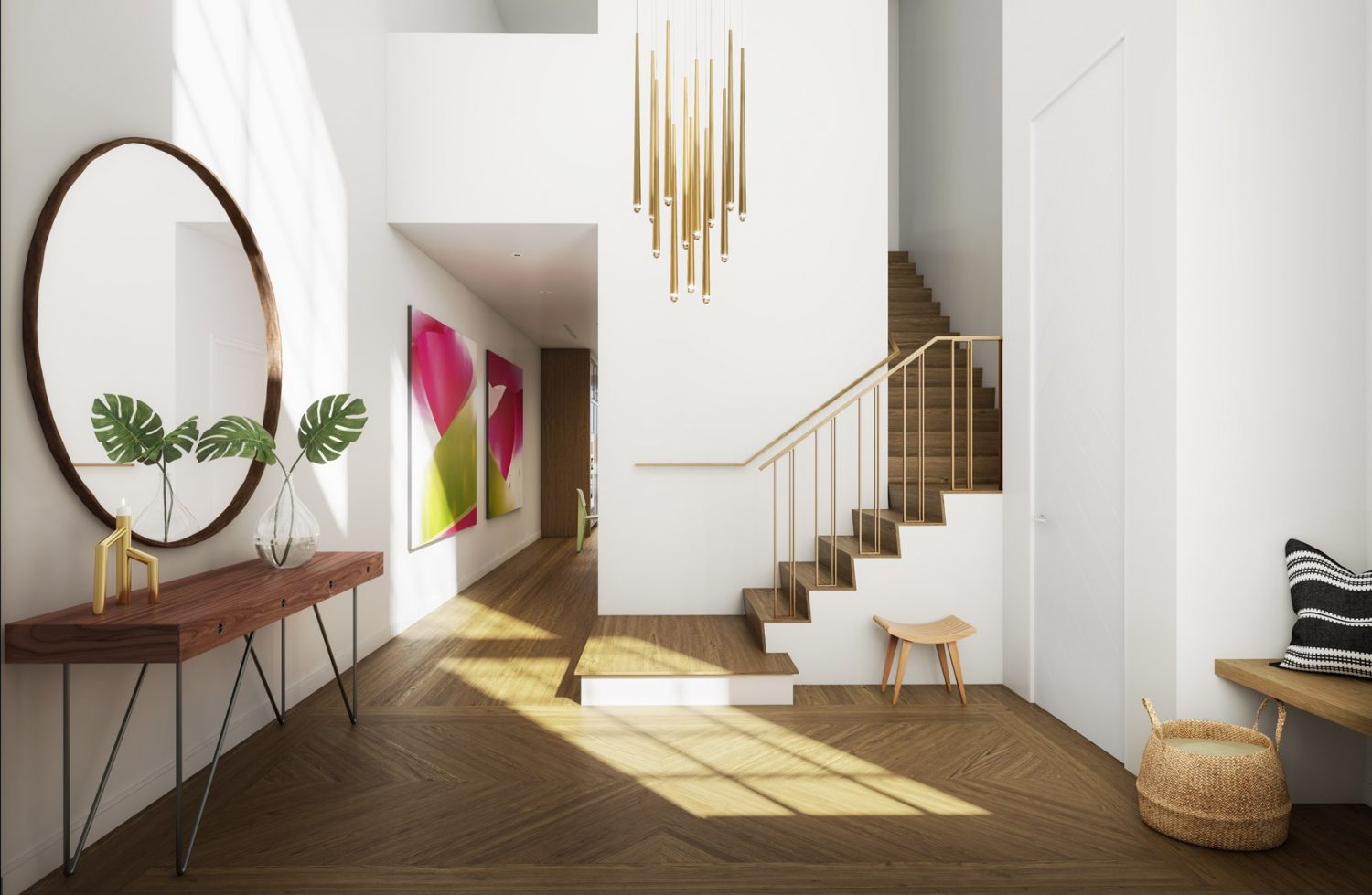
Garden Parlour
Gracious proportions that can accommodate an outdoor kitchen, cabana-style seating and an al fresco dining table.
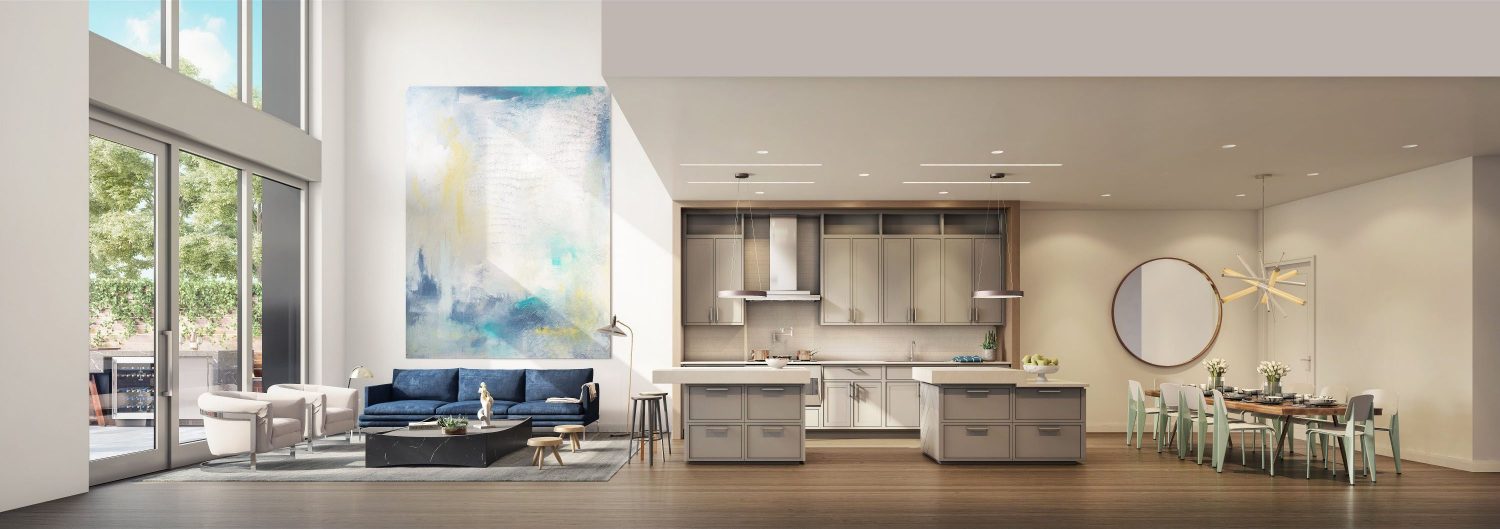
Gracious Proportions
An elevated arrival. The bijou front garden opens into the sun-lit two-story foyer, ideal for an art installation.
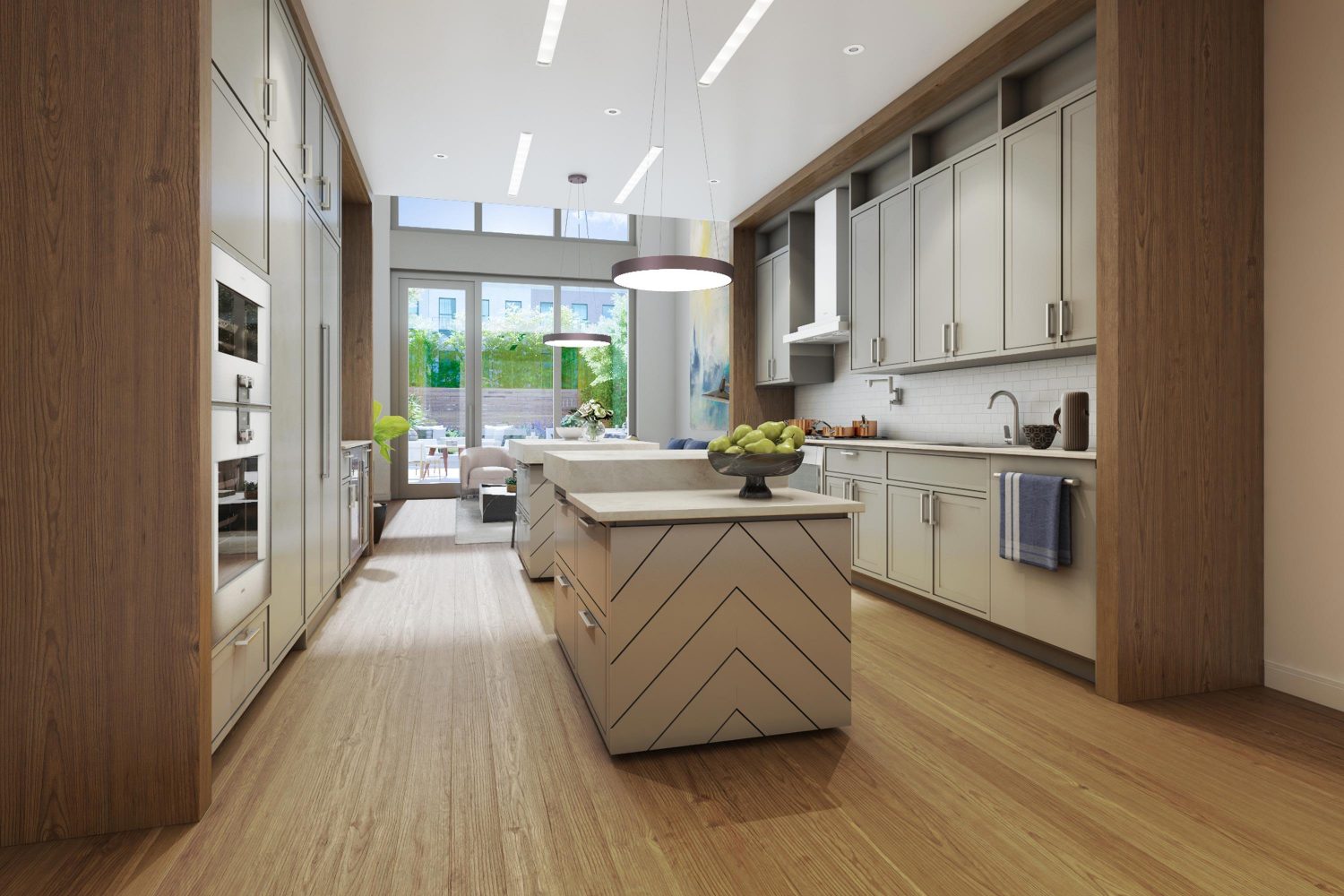
Chef's Kitchen
A culinary work of art, appointed with integrated Gaggenau appliances, a wet bar, and dual cooking islands paneled in chevron millwork.
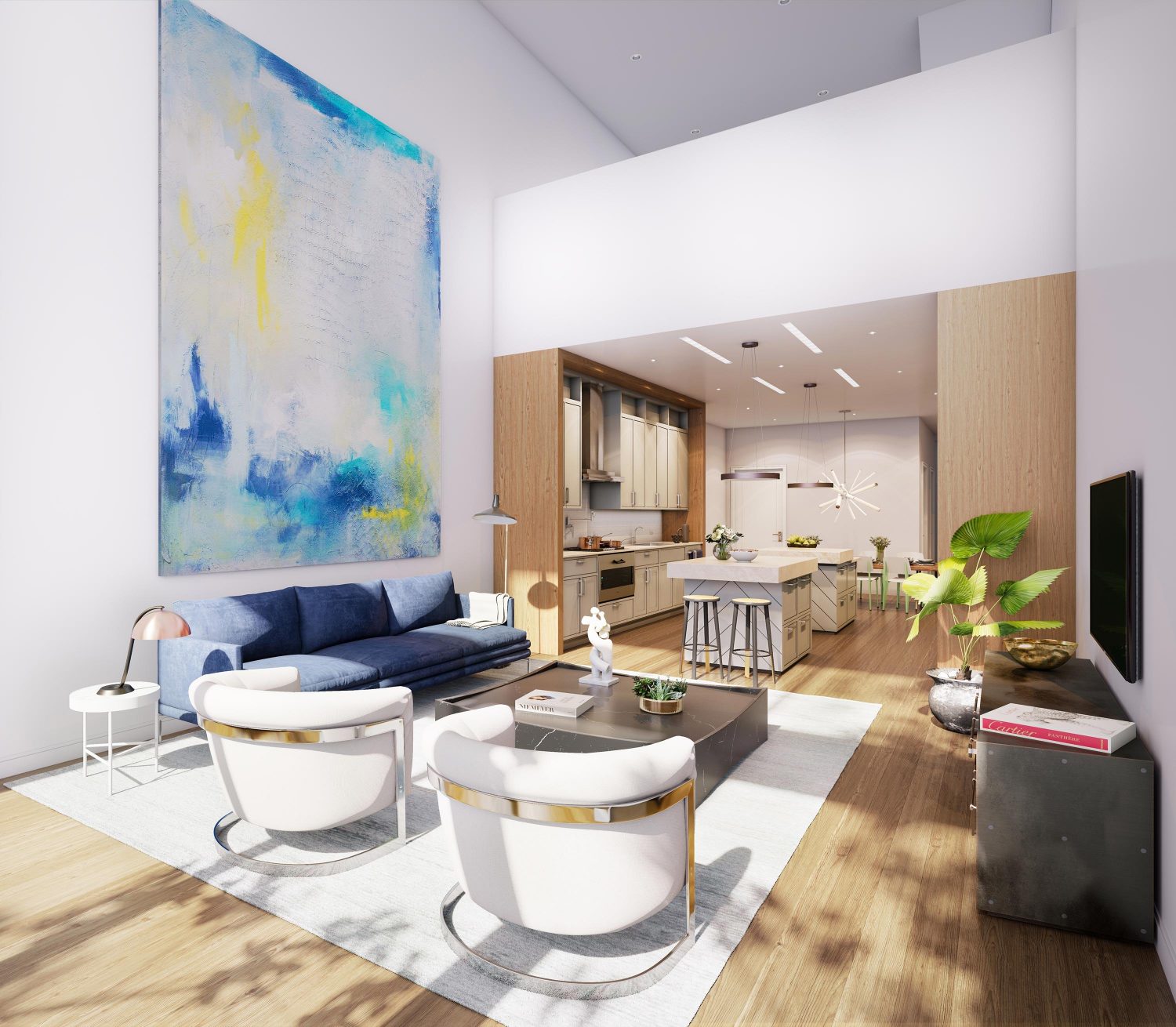
The Great Room
Seamless living enhanced by twenty-foot ceilings, an entertainment mezzanine, and two-story window walls that overlook the private garden.

The Master Retreat
A full-floor bedroom sanctuary with a separate study and a twenty-foot long master bath finished in Blue De Savoie marble with a Maggia deep soaking tub.
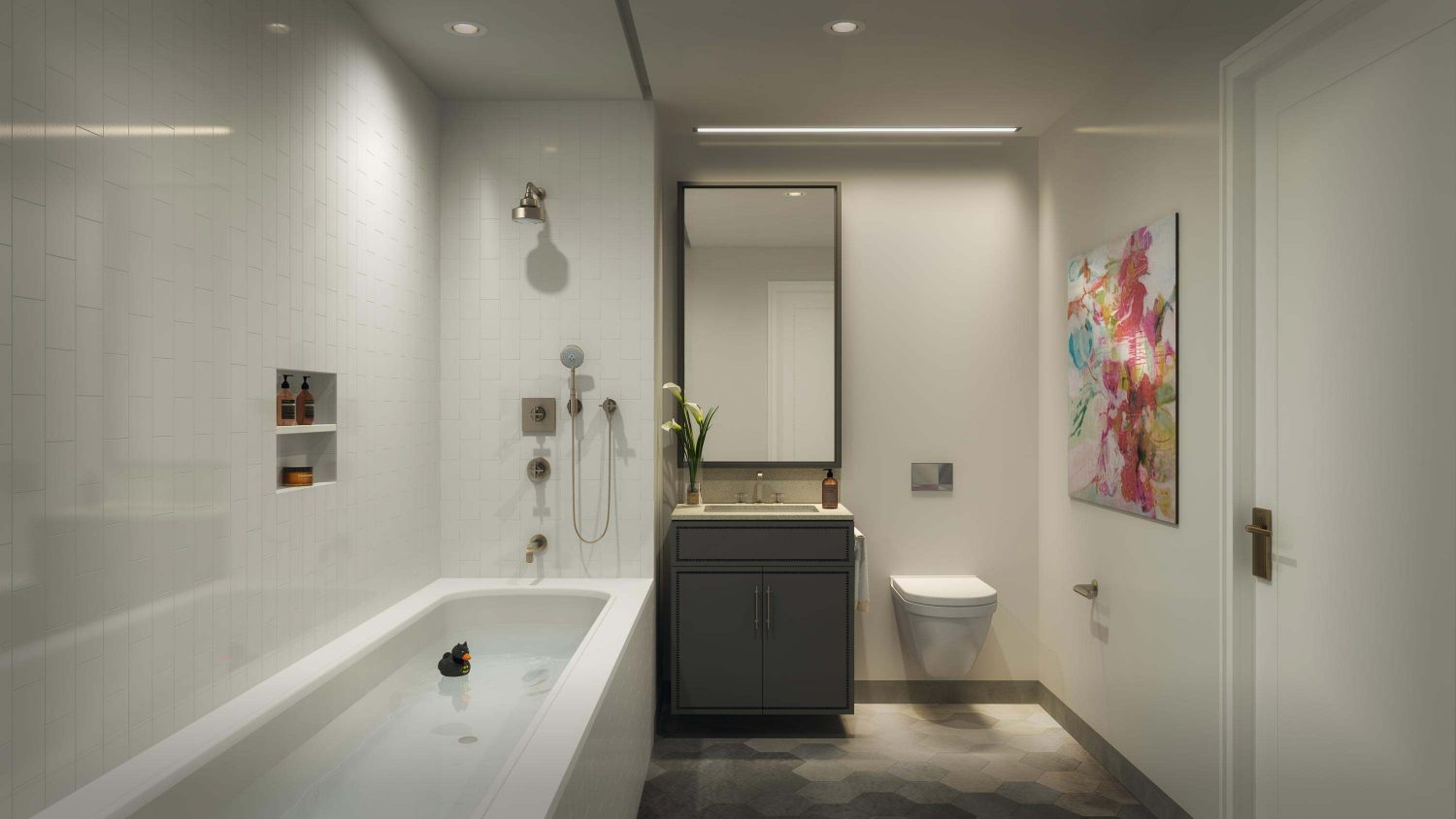
Secondary Bath
Elegantly swathed with Danube marble slabs, the windowed bath overlooks Amity Street and features a Kohler deep soaking tub with a marble surround.
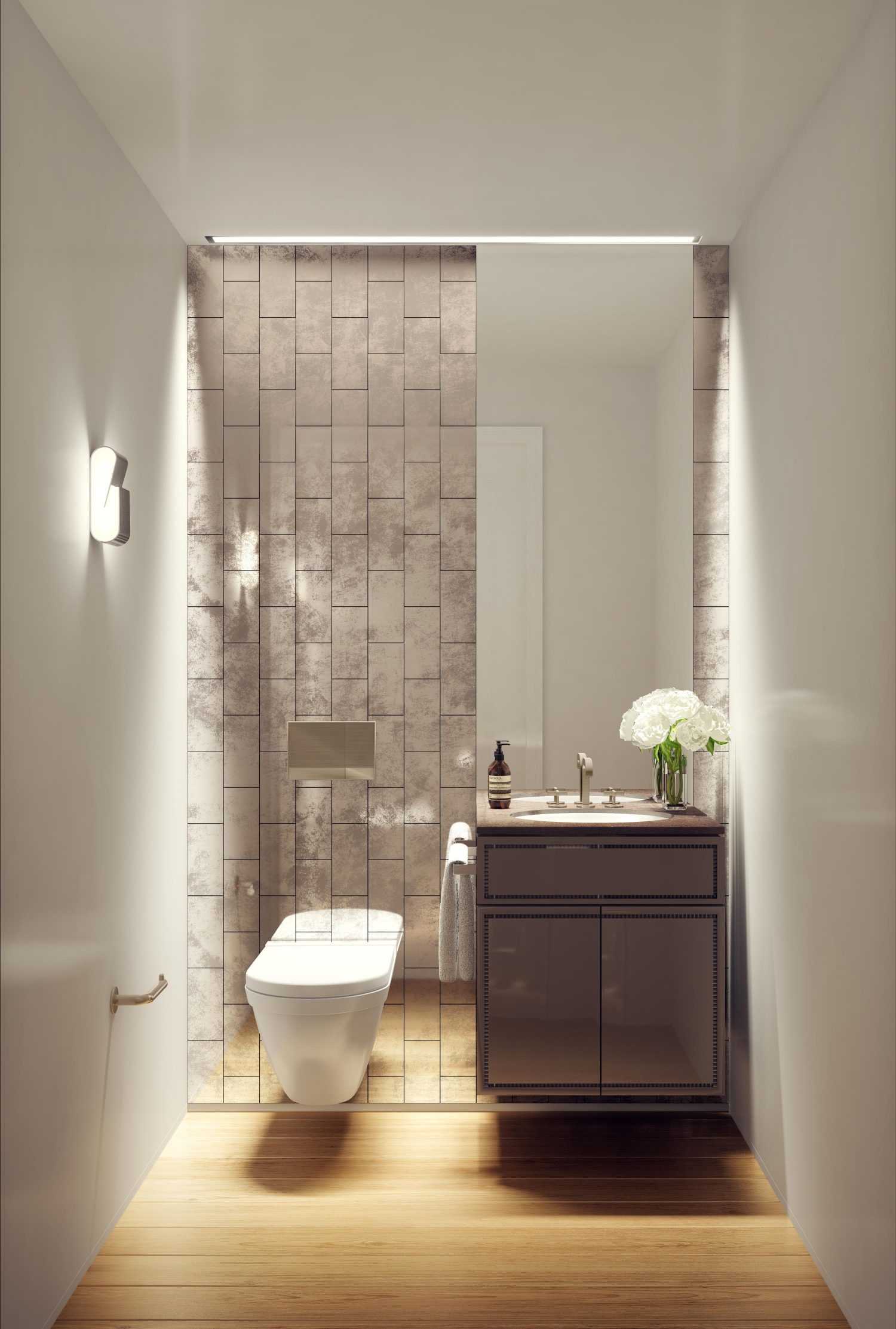
Powder Room
Inspired by nature with eight-inch wide plank solid fumed oak hardwood flooring and a textured Nublado tiled accent wall.
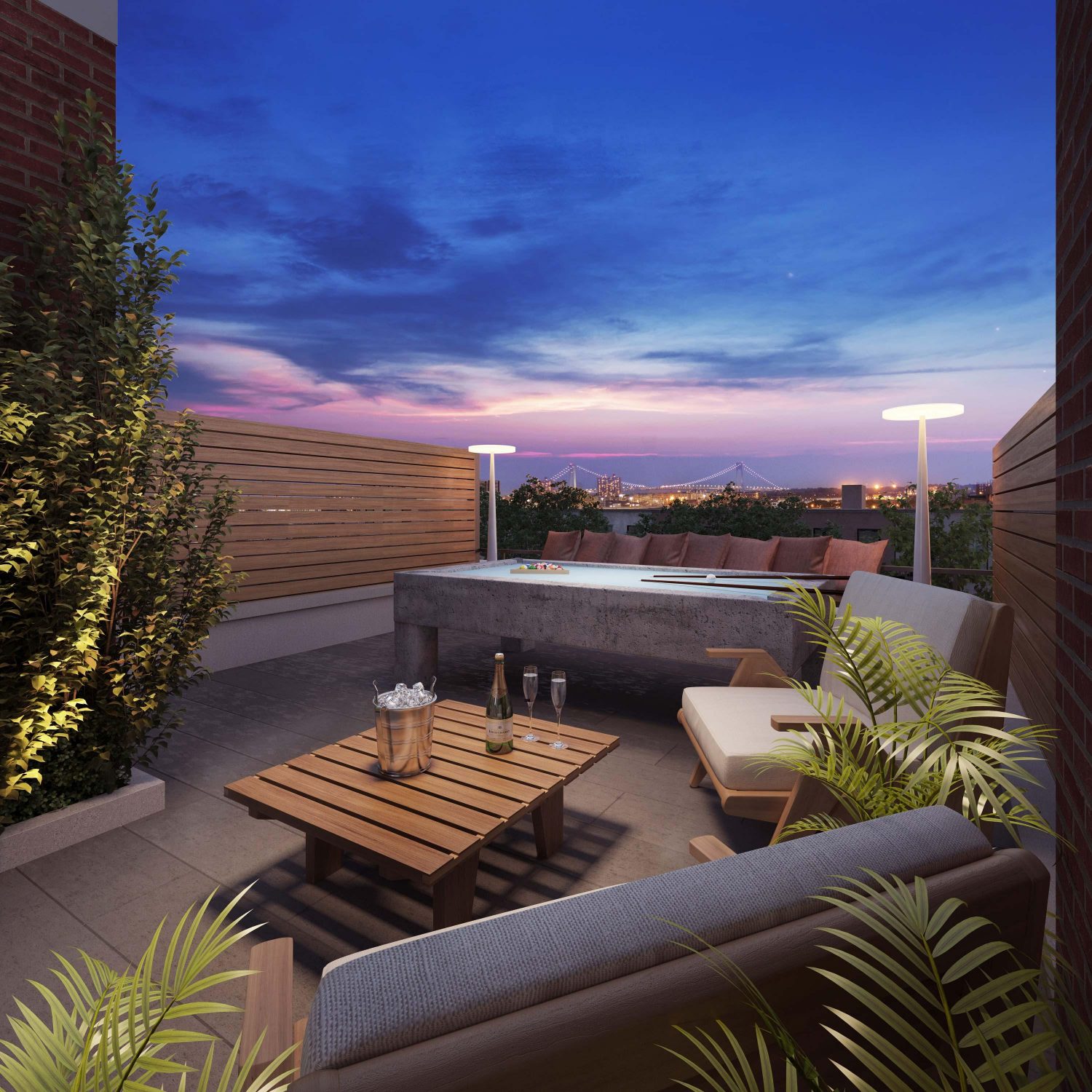
Sky Terrace
The private rooftop, pre-wired for electricity, may be programmed to include an outdoor cinema, a chef’s table, al fresco billiards, and cabana seating.
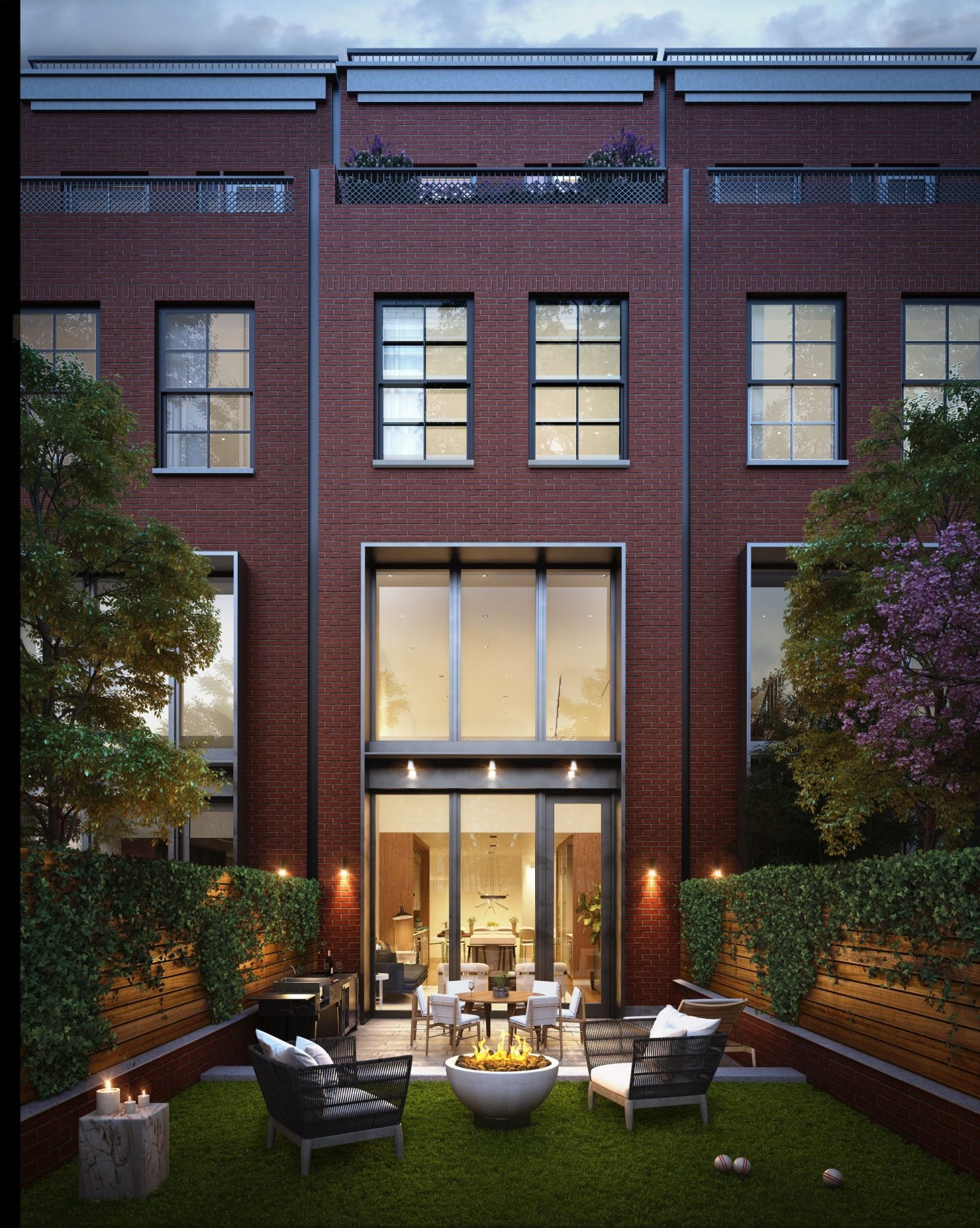
The Garden
Gracious proportions that can accommodate an outdoor kitchen, cabaana style seating, and an al fresco dining table.

Garden Parlour
Gracious proportions that can accommodate an outdoor kitchen, cabana-style seating and an al fresco dining table.

Gracious Proportions
An elevated arrival. The bijou front garden opens into the sun-lit two-story foyer, ideal for an art installation.

Chef's Kitchen
A culinary work of art, appointed with integrated Gaggenau appliances, a wet bar, and dual cooking islands paneled in chevron millwork.

The Great Room
Seamless living enhanced by twenty-foot ceilings, an entertainment mezzanine, and two-story window walls that overlook the private garden.

The Master Retreat
A full-floor bedroom sanctuary with a separate study and a twenty-foot long master bath finished in Blue De Savoie marble with a Maggia deep soaking tub.

Secondary Bath
Elegantly swathed with Danube marble slabs, the windowed bath overlooks Amity Street and features a Kohler deep soaking tub with a marble surround.

Powder Room
Inspired by nature with eight-inch wide plank solid fumed oak hardwood flooring and a textured Nublado tiled accent wall.

Sky Terrace
The private rooftop, pre-wired for electricity, may be programmed to include an outdoor cinema, a chef’s table, al fresco billiards, and cabana seating.

The Garden
Gracious proportions that can accommodate an outdoor kitchen, cabaana style seating, and an al fresco dining table.



