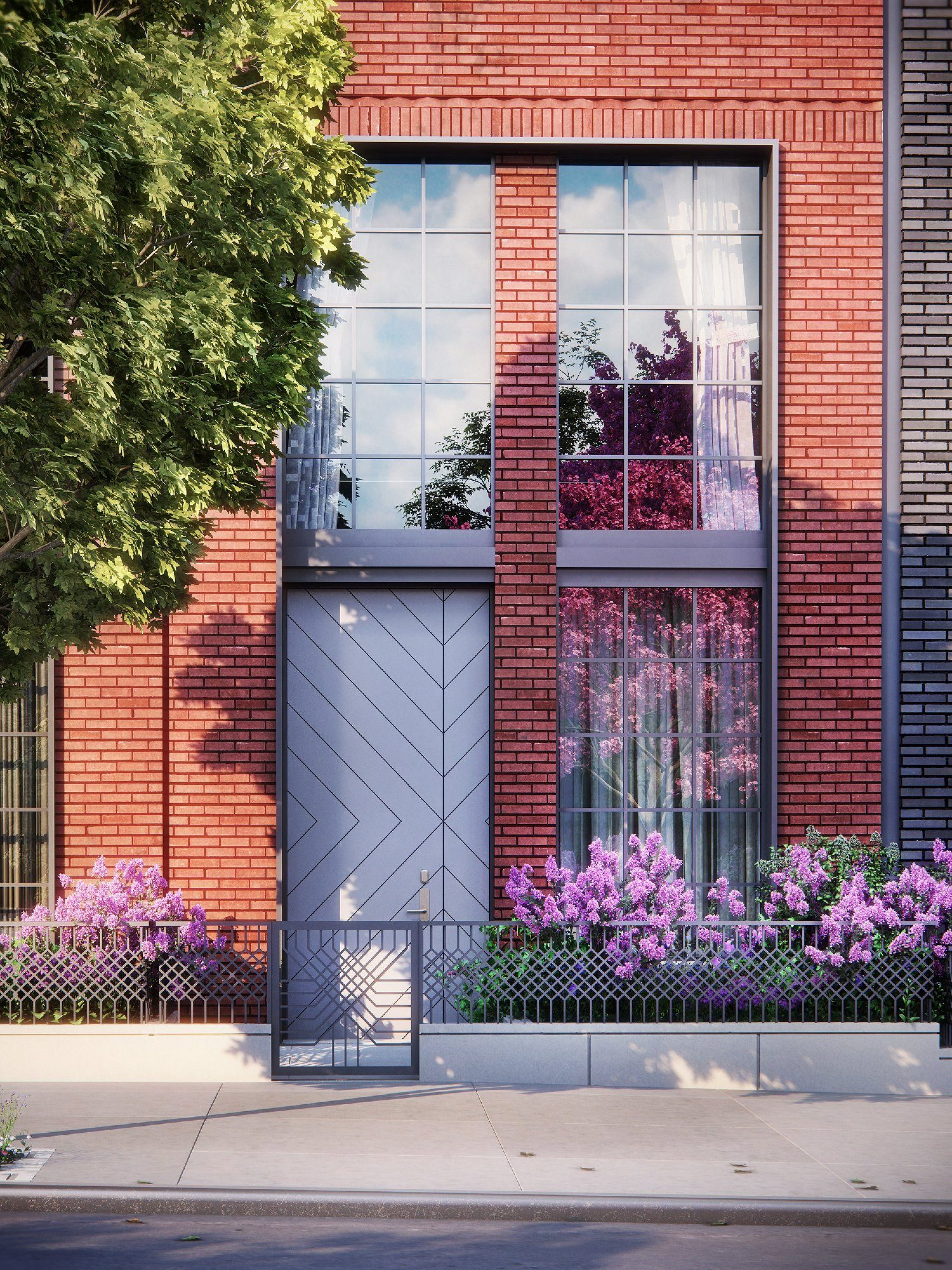
Garden House
Five levels. 4,300 square feet. Two gardens, double-height entry foyer, two-story glass-walled great room, and a private rooftop sky terrace.
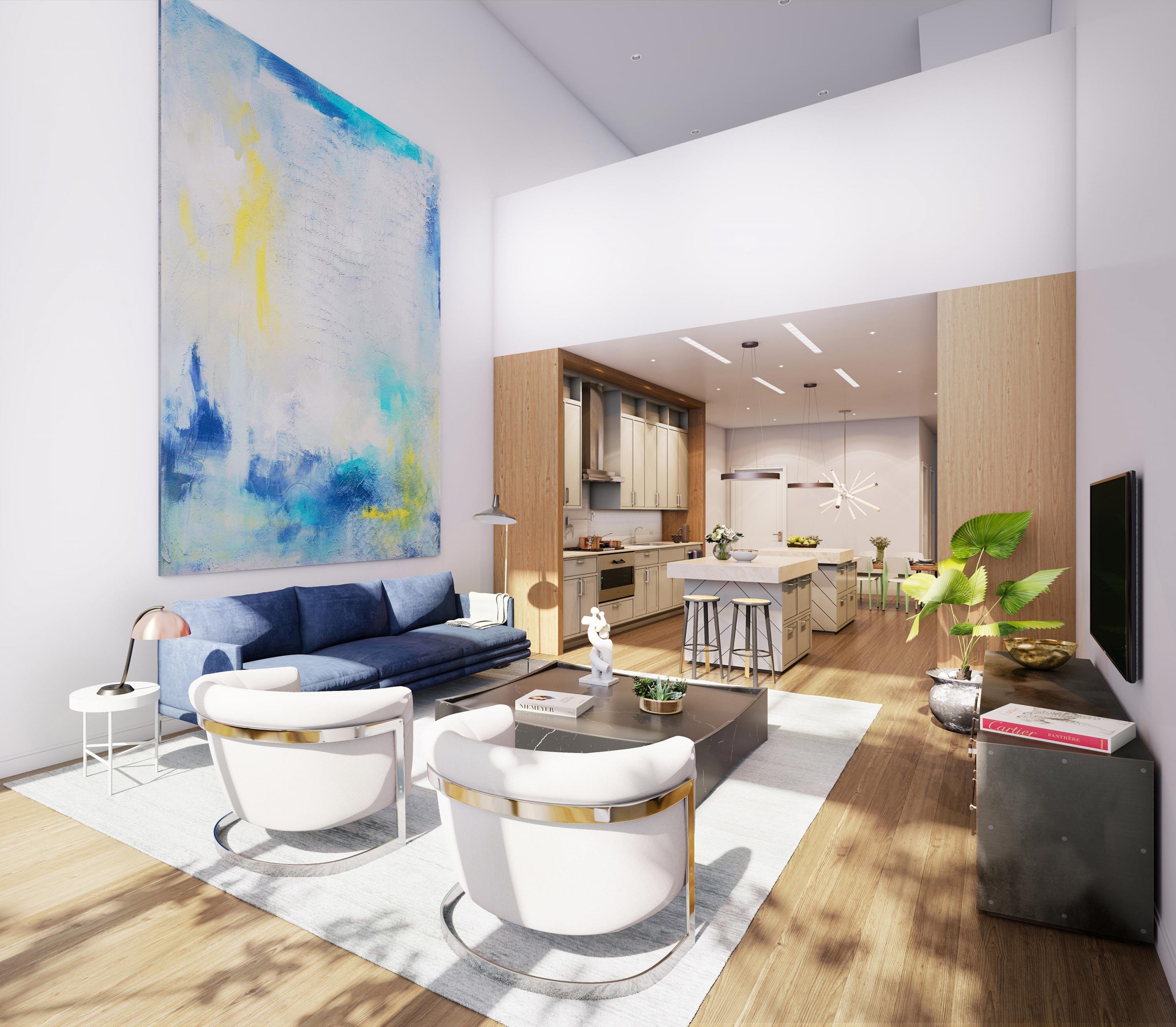
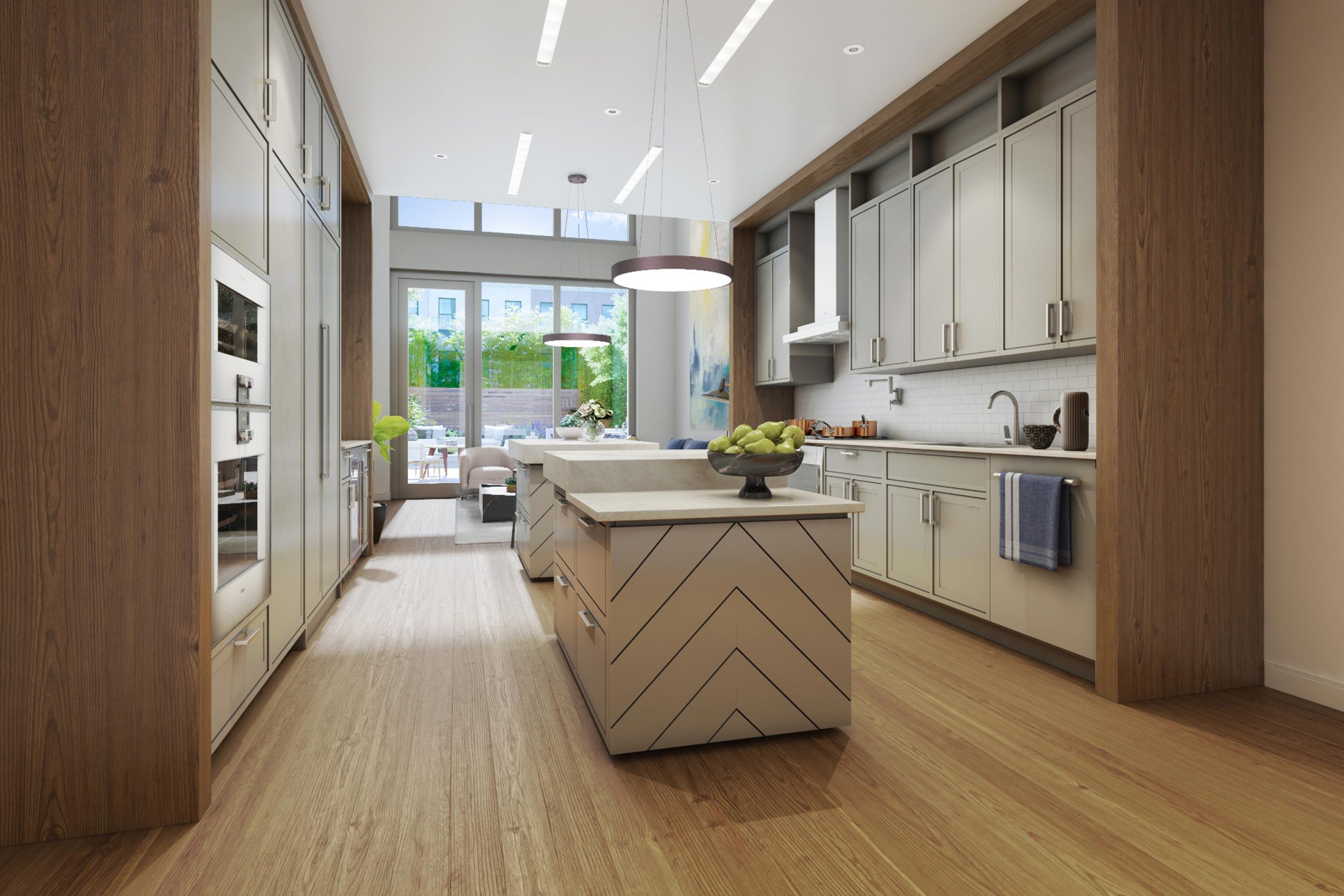
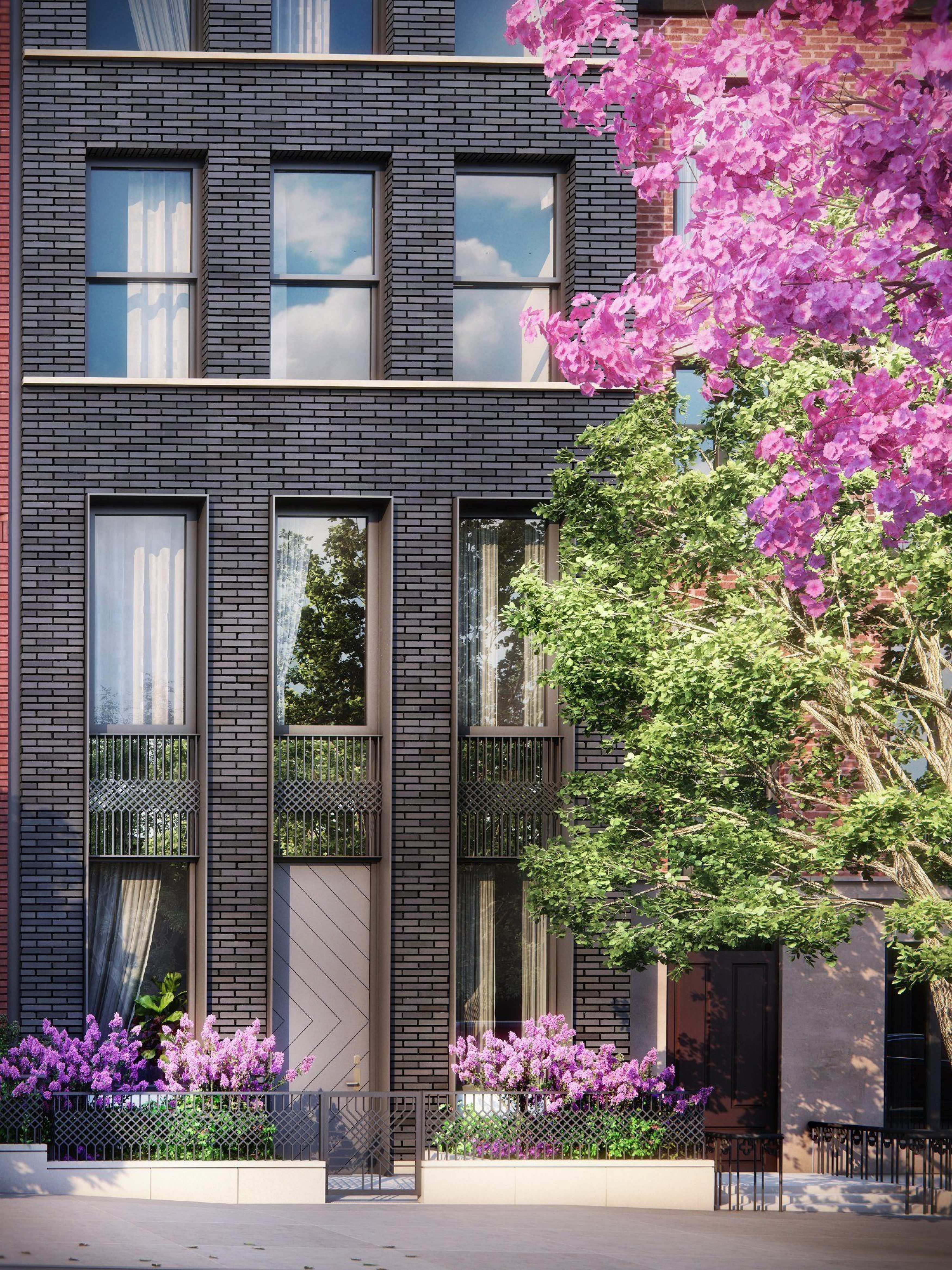
Terrace House
Six levels. 5,900 square feet. Three terraces, two private gardens, double-height, glass-walled great room, and a Penthouse Atelier perfect for casual and formal soirees.
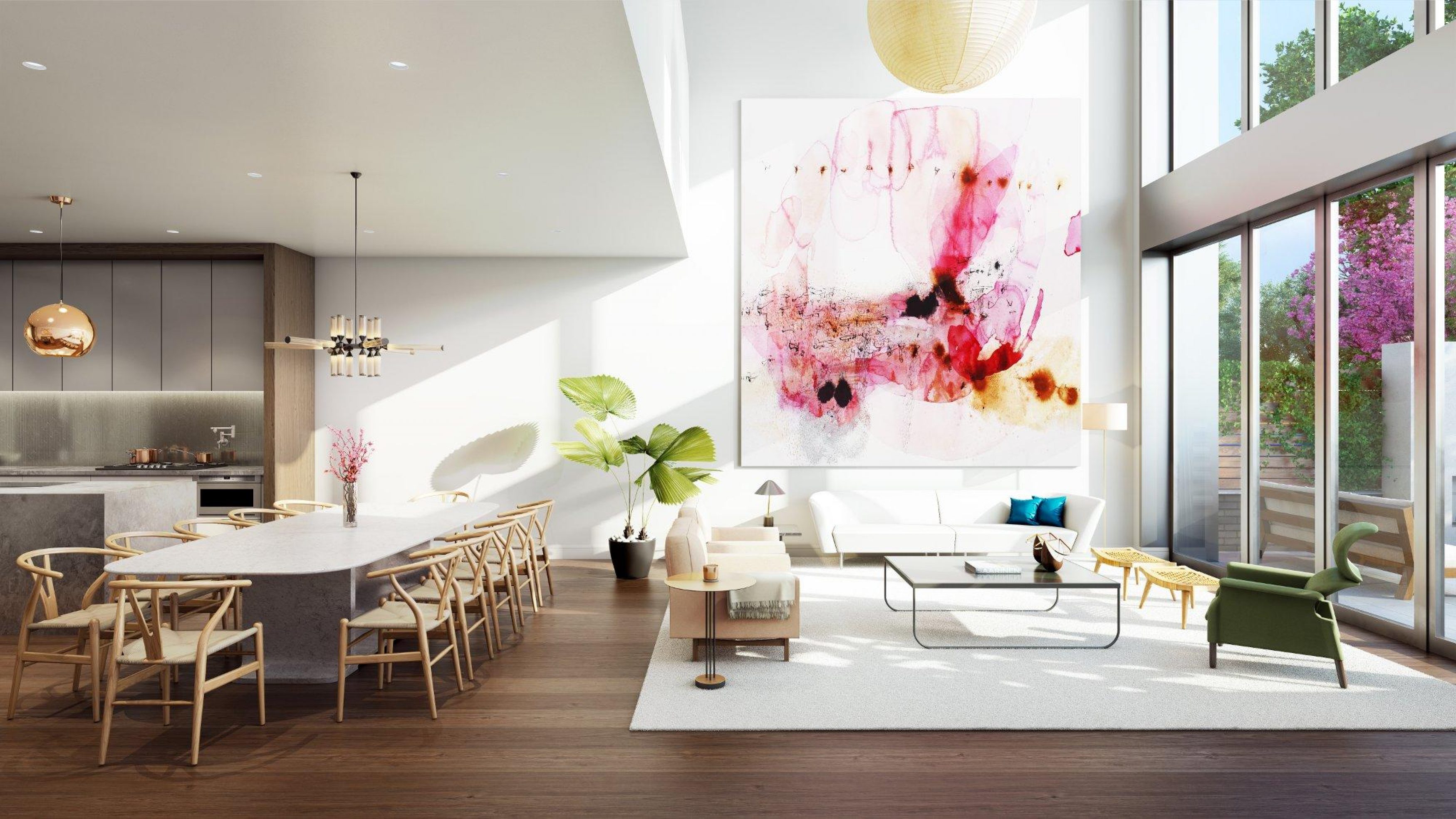
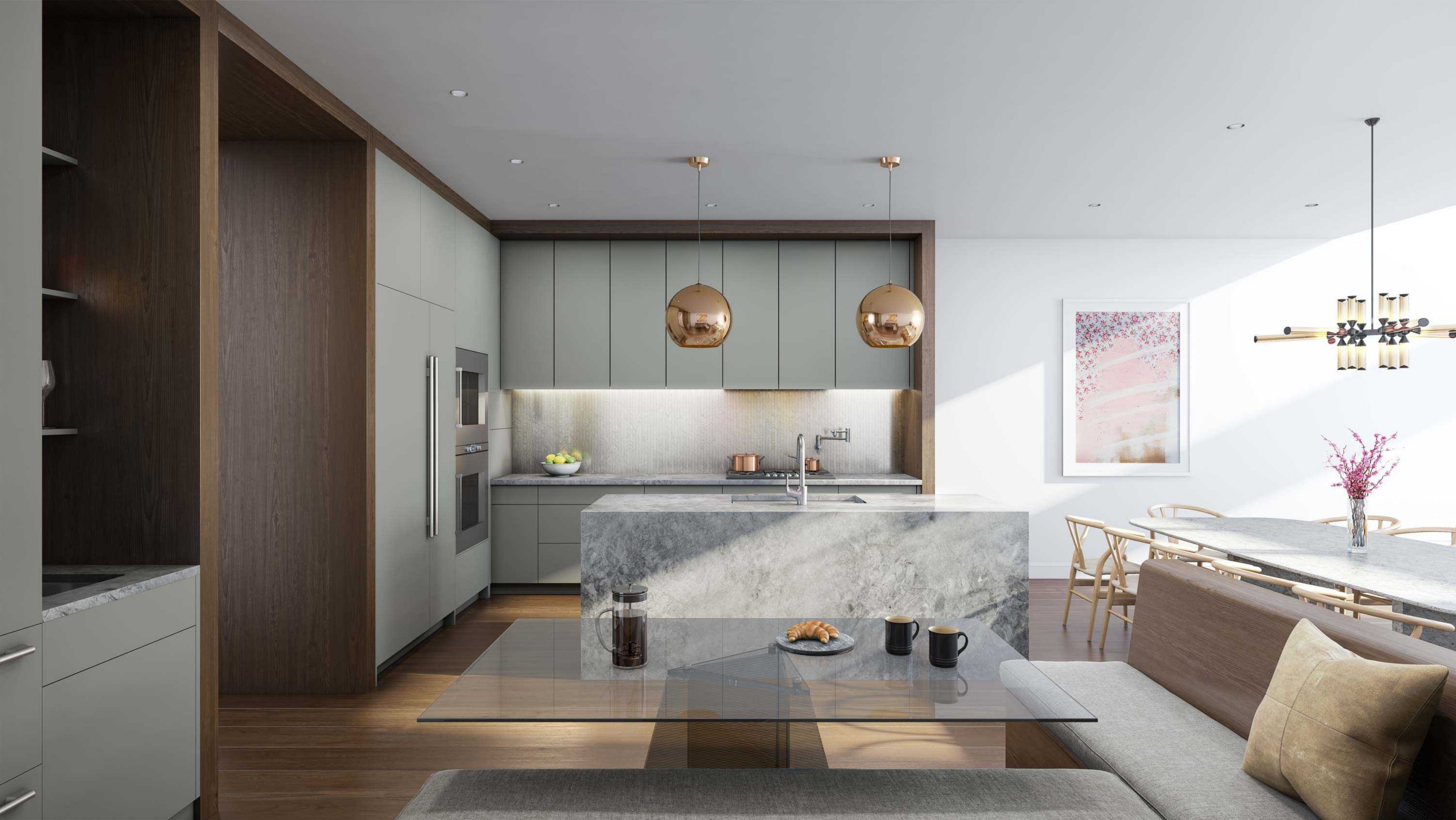
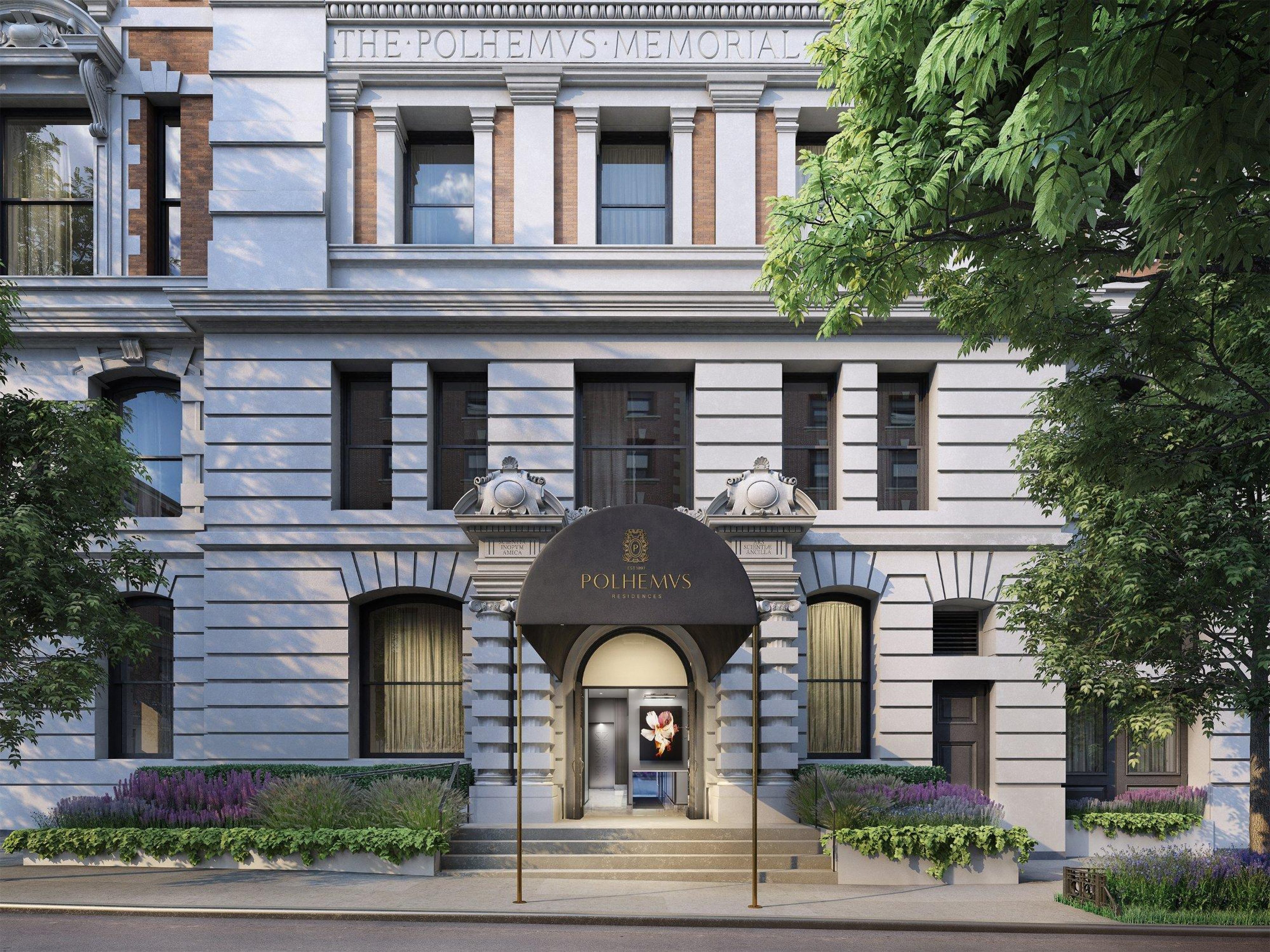
Amenities
The unique characteristics of the Polhemus Townhouses extend beyond your four walls. At the foundation of each townhouse is a concourse level offering immediate access to the Underground Mews, which features a private, designated garage space for each home and a paved walkway offering sheltered access to the Beaux-Arts landmark Polhemus Residences.
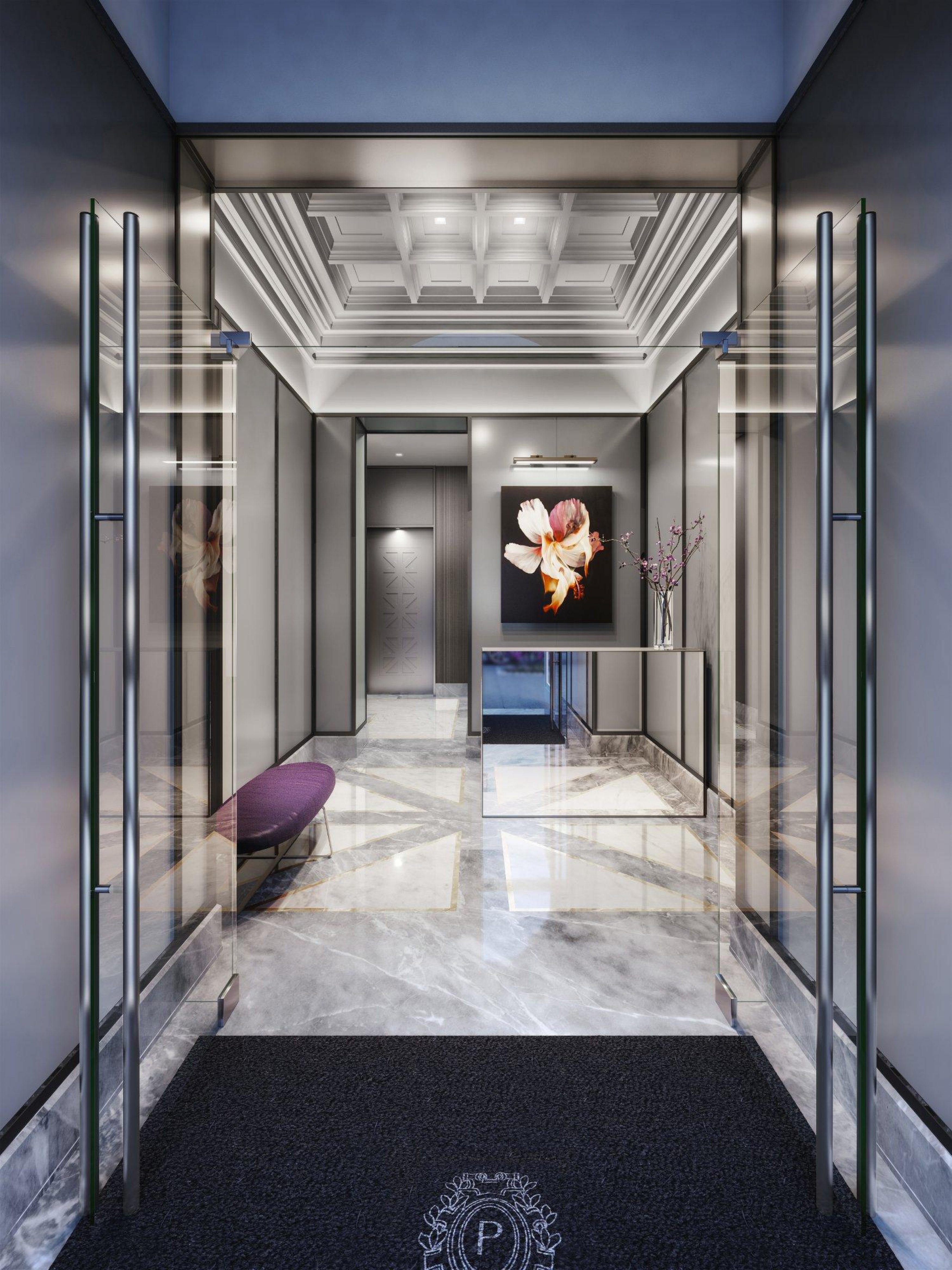
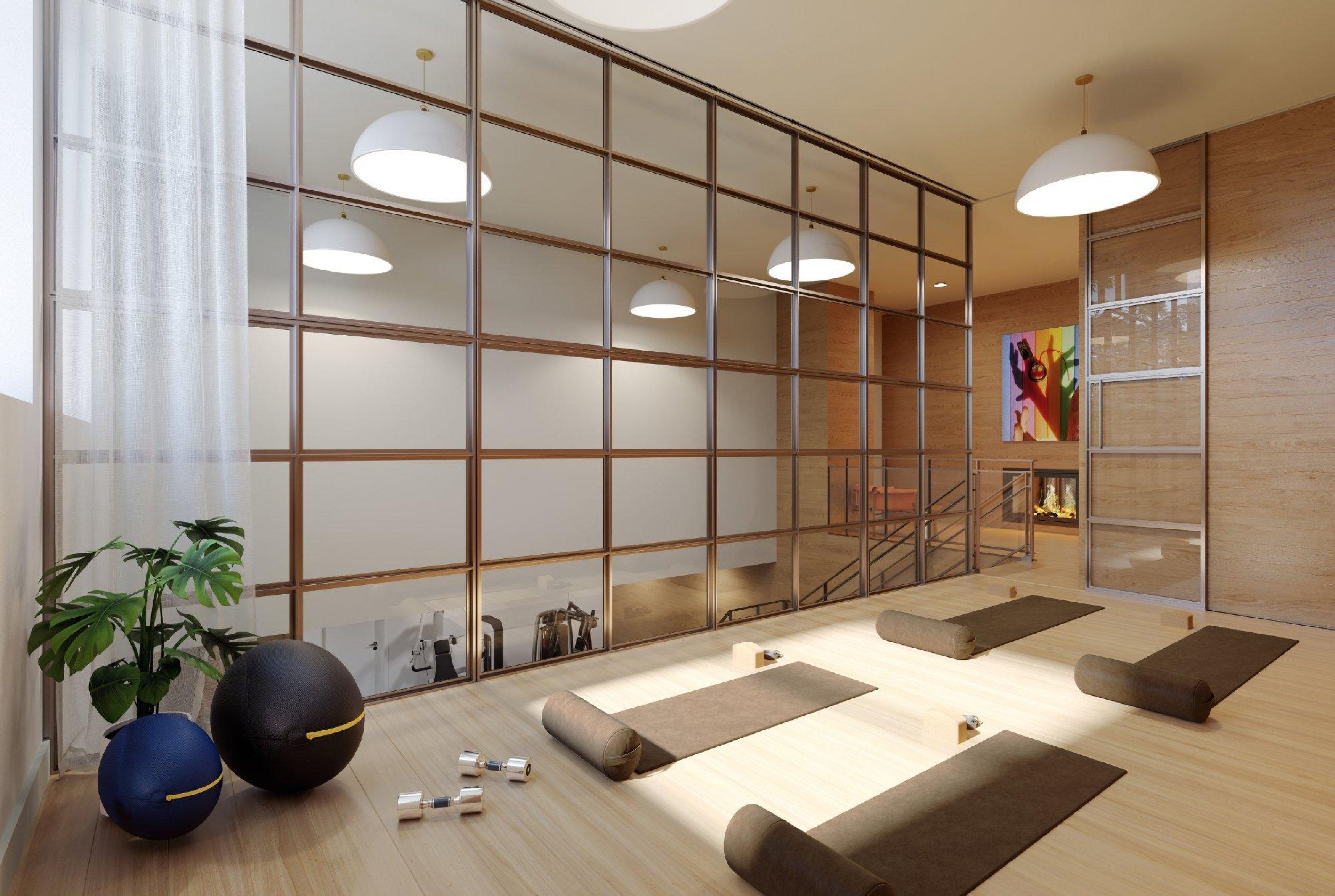
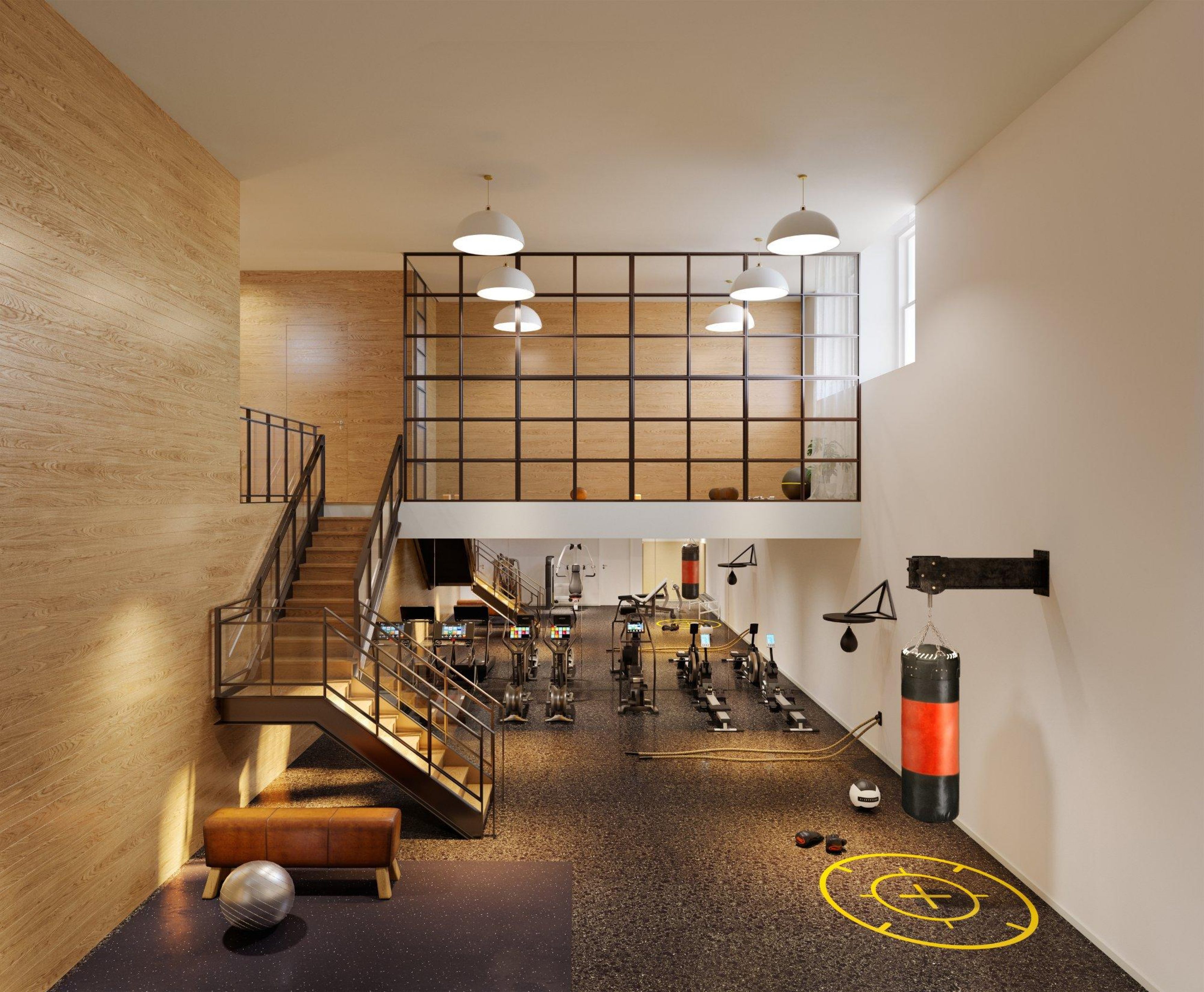


The Great Room
Seamless living enhanced by twenty-foot ceilings, an entertainment mezzanine, and two-story window walls that overlook the private garden.

Chef's Kitchen
A culinary work of art, appointed with integrated Gaggenau appliances, a wet bar, and dual cooking islands paneled in chevron millwork.


The Great Room
Let there be light with twenty-foot ceilings, eight-inch wide plank oak hardwood flooring with radiant heat, and two-story window walls overlooking the private garden.

Chef's Kitchen
The open Gaggenau appointed exhibition kitchen accommodates a culinary island, a custom built-in banquette and an entertainment pantry with an integrated wet bar.


The Attended Arrival
A residents' concierge, standing sentry at the arrival of the adjacent Polhemus Residences, can welcome guests, packages, and service requests.

The Yoga Atelier
Adjacent to the Fitness Duplex, this salon is an ideal setting for personal training.

The Gymnasium
The integrated collection of lifestyle amenities includes a double-height wellness studio offering a selection of state-of-the-art cardio and conditioning equipment.



